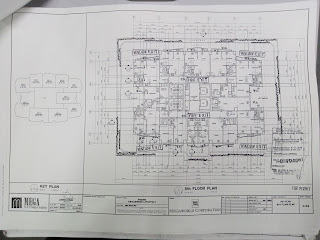TEL3 Master Deed (4 of 16)
Section 4. Use of Units. Save for one (1) commercial unit, all of the units in the Condominium Project shall be used exclusively for residential purposes only, subject to such restrictions and limitations on the use, possession and occupancy of units as may be provided for in the Master Deed, or as the Condominium Corporation, to be constituted in accordance with this Master Deed as provided in Section 8, may hereafter reasonably and validly promulgate.
Section 5. The Common Areas. The common elements or areas of the Project (hereinafter referred to as the "Common Areas") shall comprise the following:
- (a) The parcel Of land hereinbefore described ;
- (b) All load bearing walls. floors, roofs, foundations. columns, girders, beams, supports, and other common structural elements of the Project;
- (c) (such as...)
- The electrical room, machine room. domestic water tank room. fire water tank, pump room. storage room. holding tank, main lobby, main hallway, lift lobby, mail room, housekeeping room. common comfort room. transformer room, genset room, meter room, ACCU room, service hallway, EE/tel room and driveway/ramp at the lower ground floor of the building:
- the storage room, garbage chute and driveway/ramp at the upper ground floor;
- the lift lobby, storage room EE/tel room and driveway/ramp at the 2nd and 3rd floors;
- the lift lobby, storage room and driveway/ramp at the 4 floor;
- the deck (open) at the 5th floor;
- the lift lobby. hallway and EE/tel/garbage chute at the 5th to the 25th floors of the building;
- the lift lobby, hallway and EE/tel/garbage chute at the 26th floor;
- and, park and playground, lift lobby, EE/tel/garbage chute and machine room, at the roof deck,
- as well as all lobbies, stairways and floor landings, fire escapes, hallways (except those assigned as limited common areas), walkways and entrances to and exits from the building (except those assigned as limited common area entrances).
- (d) The roof deck and all installations of all services and utilities including but not limited to light, drainage, sewerage, fire protection, alarm systems, air-conditioning pipes, ducts, chutes, conduits, wires and other utility lines wherever located (except telephone, cable lines, and any other utility and service, equipment or outlet when located or installed within the unit(s) and all other devices and installations. existing for or of common use or necessary to the existence and safety of the Condominium Project;
- (e) The elevator equipment and shafts and the appurtenant equipment and utilities in the Project. The Condominium Corporation may, for better distribution of the elevator services, assign from time to time particular elevators to service particular floors only and bypass other floors.
- (f) All other areas, structural elements and central service, facilities and utilities not part of the units but shown or indicated as part of the Common Areas in the Project pursuant to the plans hereto attached, and all other portions of the Project necessary or convenient to its existence, maintenance and safety.
- (g) Other facilities in the Project existing and/or installed for; or of common use to the owners of Units in the Project or the other Common Areas, or otherwise...






Comments
Post a Comment